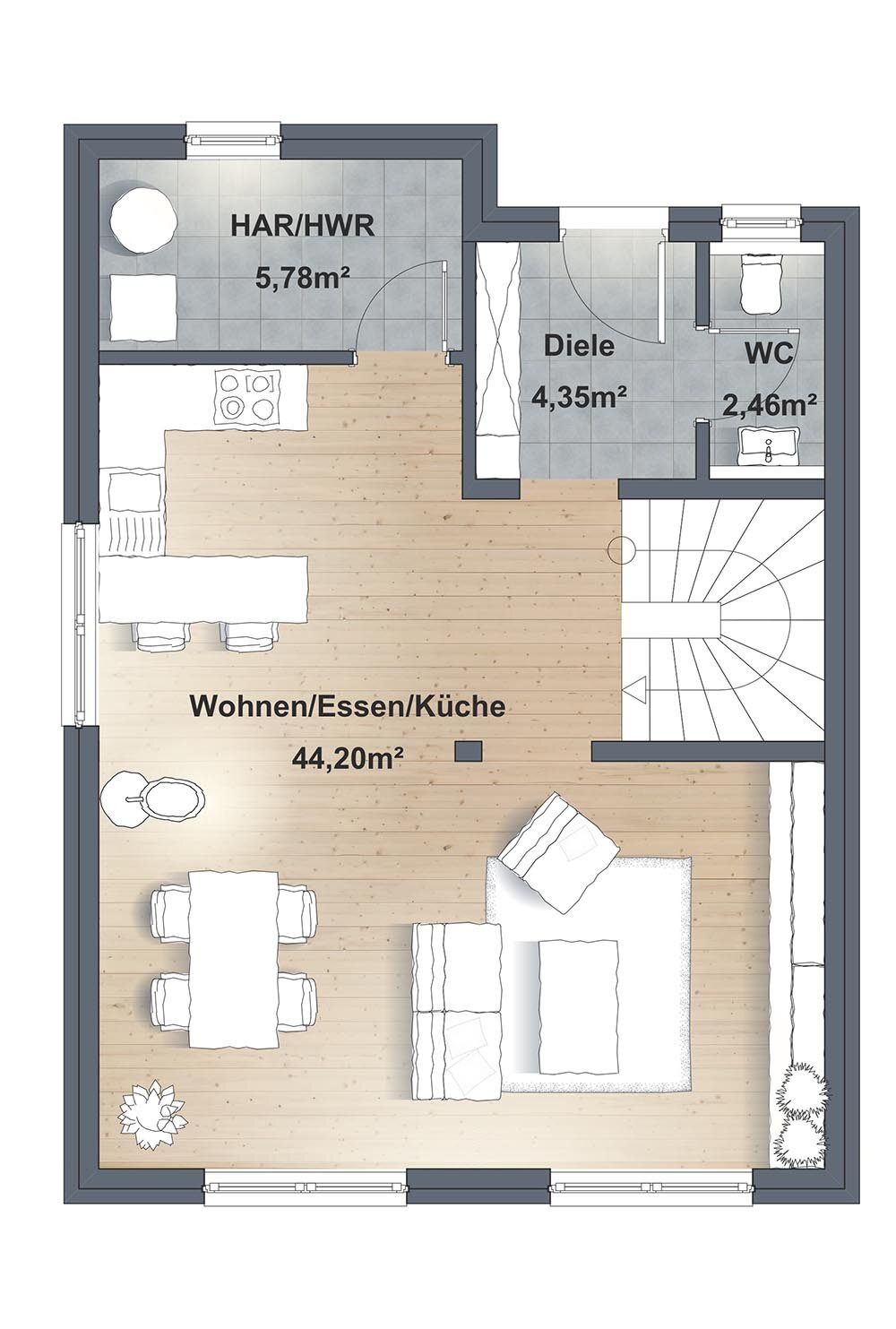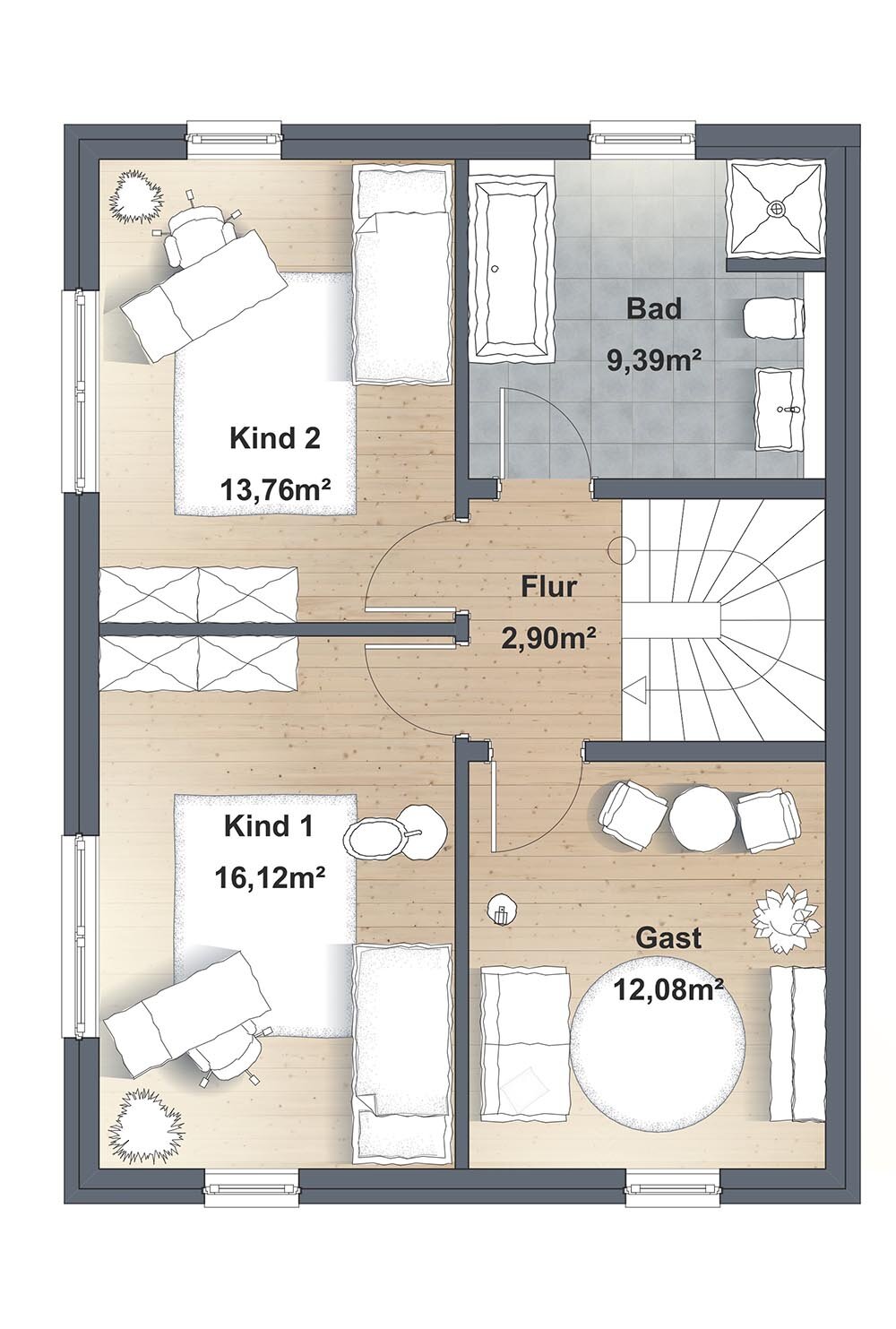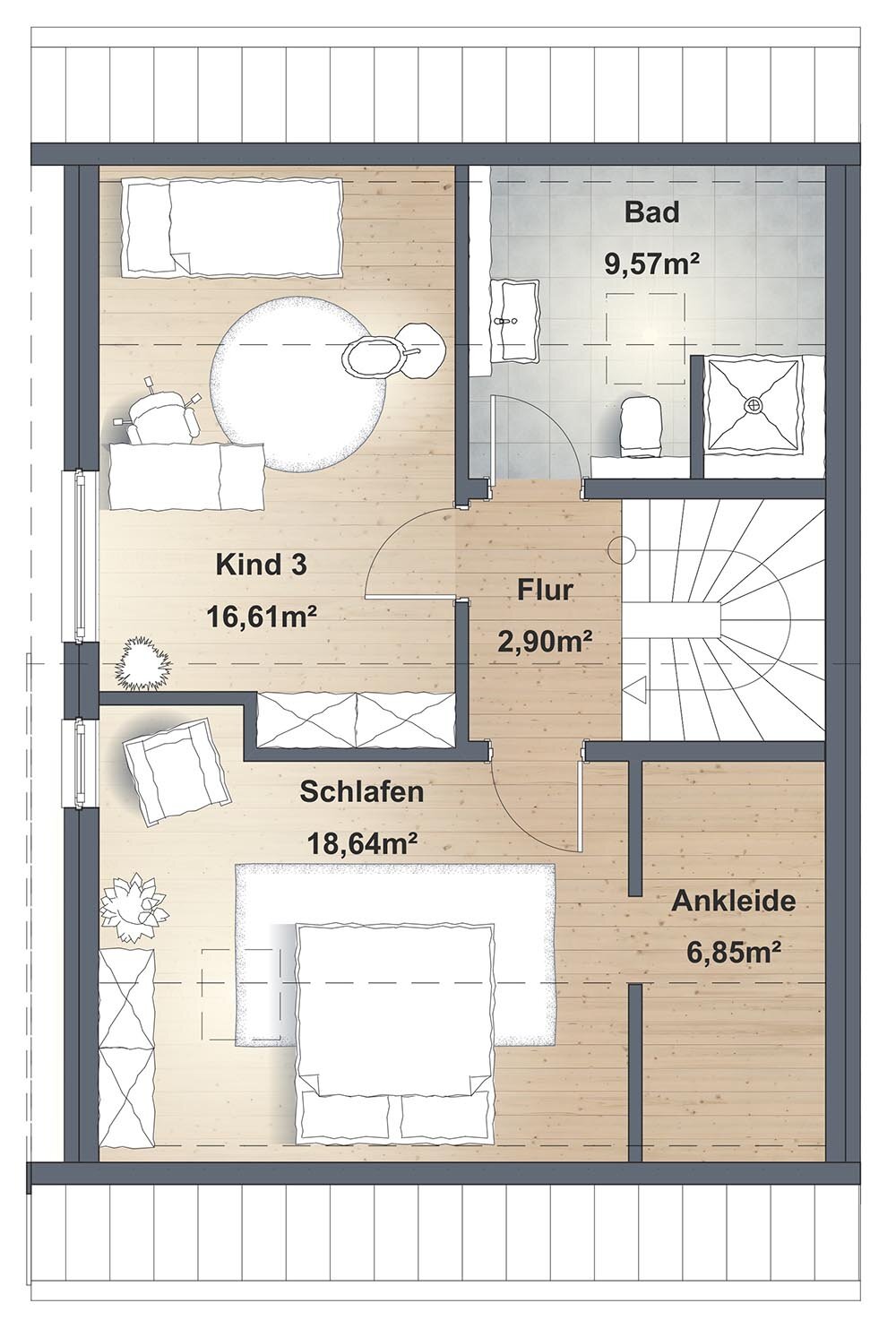We create 2D drawings
We provide services in the creation of CAD technical drawings, mainly for the architectural industry. Starting from conceptual projections of the building, through construction drawings, ending with detailed technical details. We also create schematic, colorful 2D drawings, among others floor plans of houses for advertising brochures. 3D BIM modeling is also familiar to us.
OUR SPECIALIZATION:
TRUST THE PROJECT IN OUR HANDS
Be sure to send us an inquiry and specify what to draw. Based on drawings, scans, photographs or freehand sketches, we are able to finish your project, modify it or draw it for you. We undertake every order. Do not hesitate and write to us today. Go to the contact form >>>HERE<<< The best 2D drawings.
Examples:
2D projections - wall arrangements in the form of visualizations
Drawings for advertising catalogs
Construction drawings
Executive drawings
After making 2D drawings, we can create 3D visualizations based on them. We will take care of your project comprehensively. More information on visualization can be found >>>HERE<<<.


















